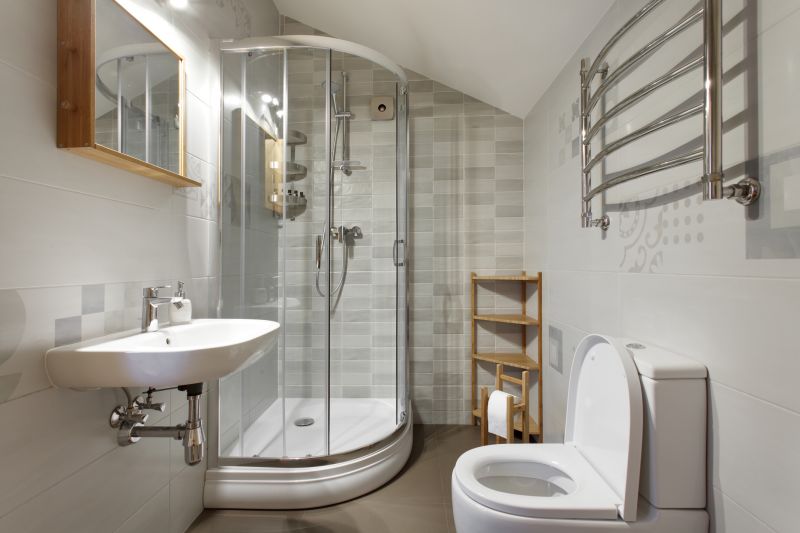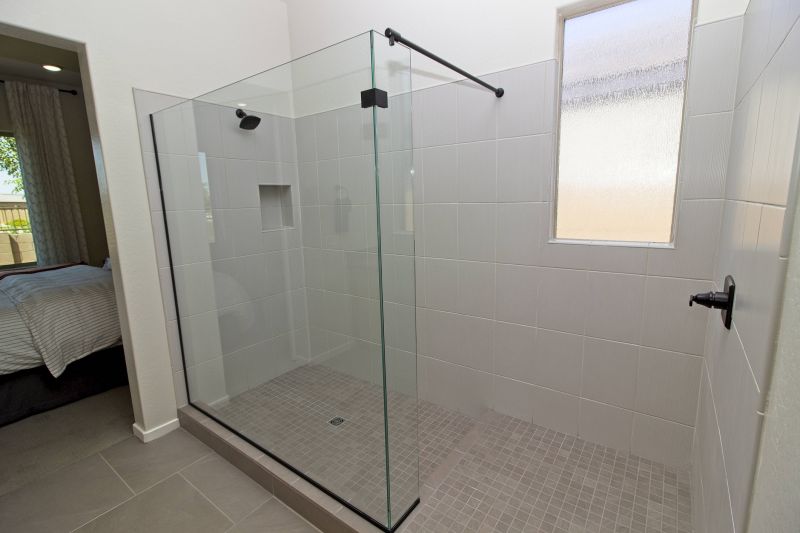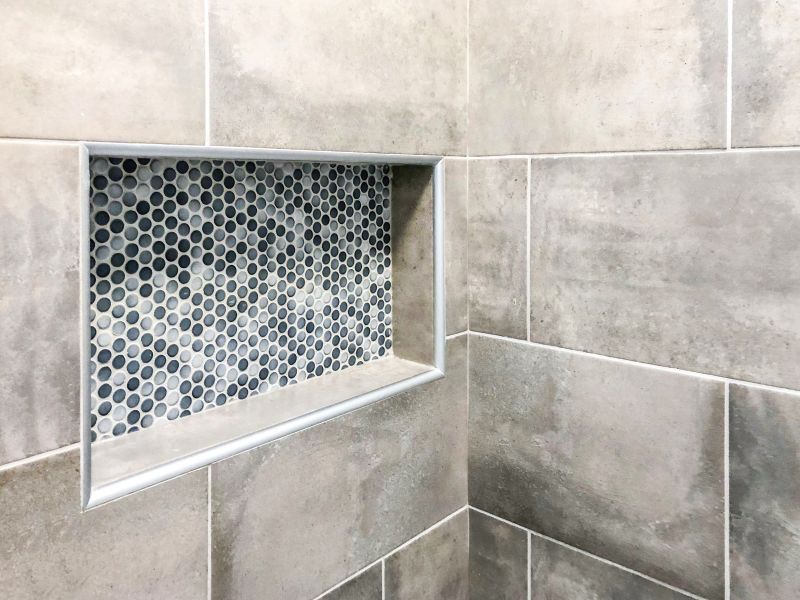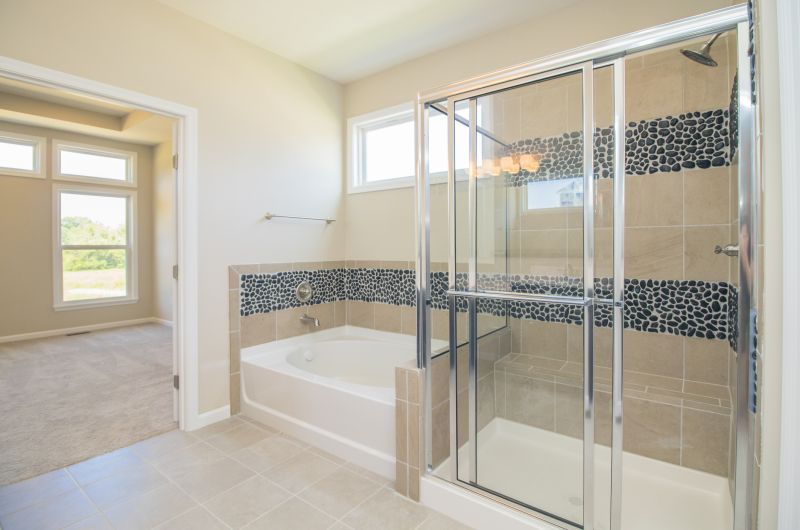Optimal Shower Arrangements for Small Bathrooms
Designing a small bathroom shower requires careful consideration of space utilization, style, and functionality. With limited square footage, the goal is to maximize comfort while maintaining an aesthetic appeal. Various layouts can be employed to create an efficient and visually pleasing shower area, from corner installations to walk-in designs. Each approach offers unique benefits, depending on the specific dimensions and user preferences.
Corner showers are ideal for small bathrooms, utilizing existing corners to save space. These layouts often feature a quadrant or neo-angle design, providing ample shower area without encroaching on the main bathroom footprint.
Walk-in showers with frameless glass enclosures create an open feel, making small bathrooms appear larger. They often incorporate a single glass panel or no door at all, offering ease of access and a sleek look.

A compact corner shower with a curved glass door fits snugly into tight spaces, maximizing available room while providing a modern appearance.

A linear layout with a single glass panel and a built-in bench offers a minimalist approach, suitable for narrow bathrooms.

Incorporating built-in niches into small shower designs provides practical storage without taking up extra space.

Sliding glass doors save space by eliminating the need for door clearance, ideal for small bathrooms with limited room for swinging doors.
Optimizing the layout of a small bathroom shower involves balancing space efficiency with user comfort. Selecting the right enclosure type, such as a glass door or a walk-in entry, can influence the perceived size of the room. Incorporating features like built-in shelves or niches helps maintain a clutter-free environment, which is essential in compact spaces. Additionally, choosing light-colored tiles and reflective surfaces enhances brightness and openness, making the space feel larger.
| Layout Type | Advantages |
|---|---|
| Corner Shower | Maximizes corner space, suitable for small bathrooms |
| Walk-In Shower | Creates an open, spacious feel, easy to access |
| Neo-Angle Shower | Efficient use of corner space with stylish design |
| Linear Shower | Ideal for narrow bathrooms, offers minimalist look |
| Shower with Sliding Doors | Saves space on door clearance |
Innovative design ideas, such as incorporating multi-functional elements, can further enhance small shower layouts. For example, combining a shower with a bathtub or integrating waterproof storage solutions helps optimize every inch of the space. Thoughtful planning and modern materials allow small bathrooms to achieve a balance of practicality and style, making them comfortable and visually appealing.









